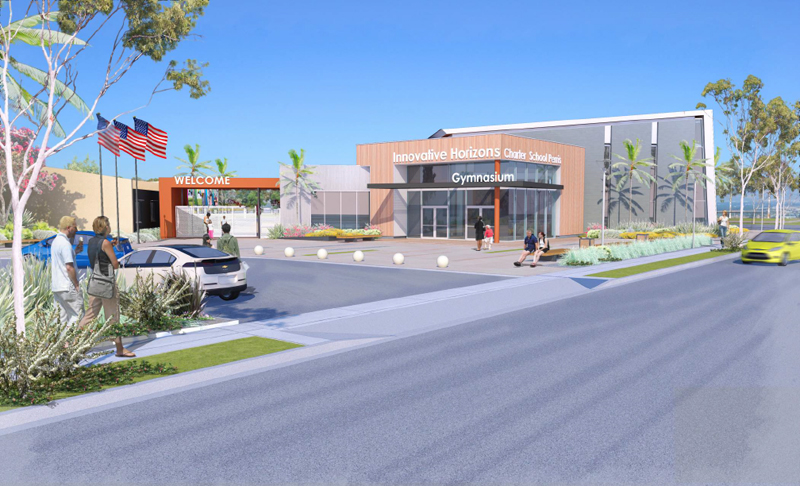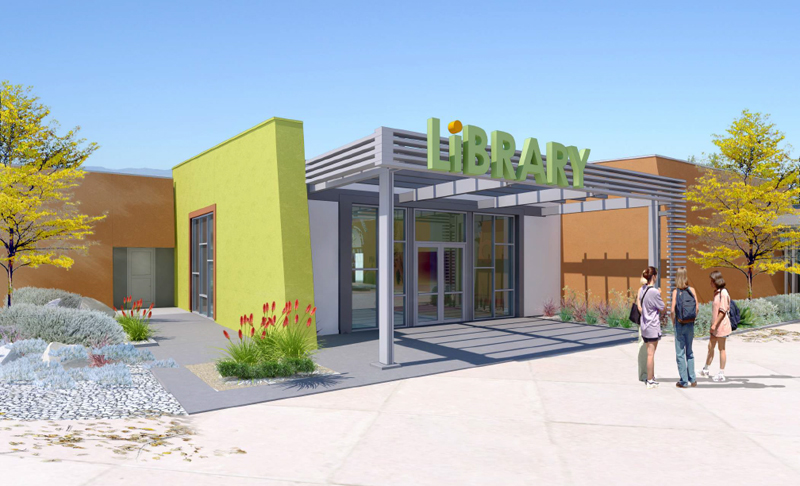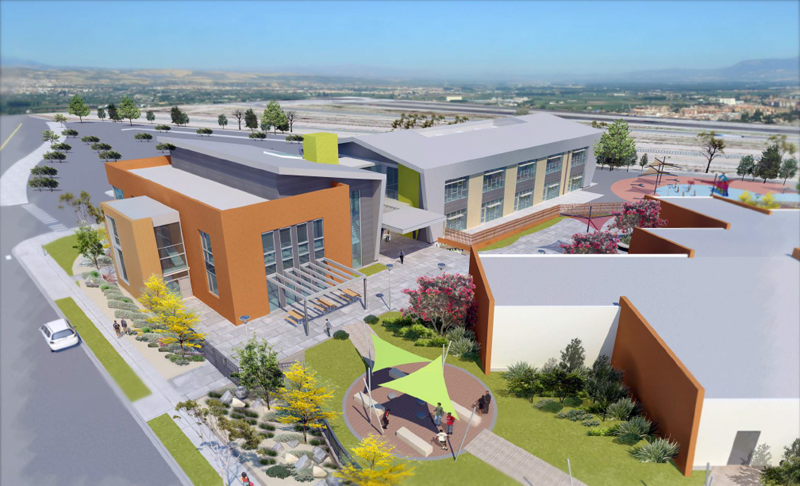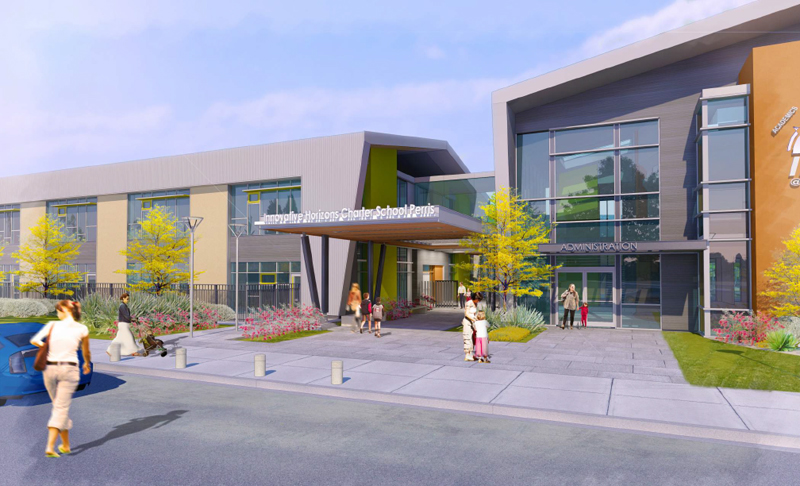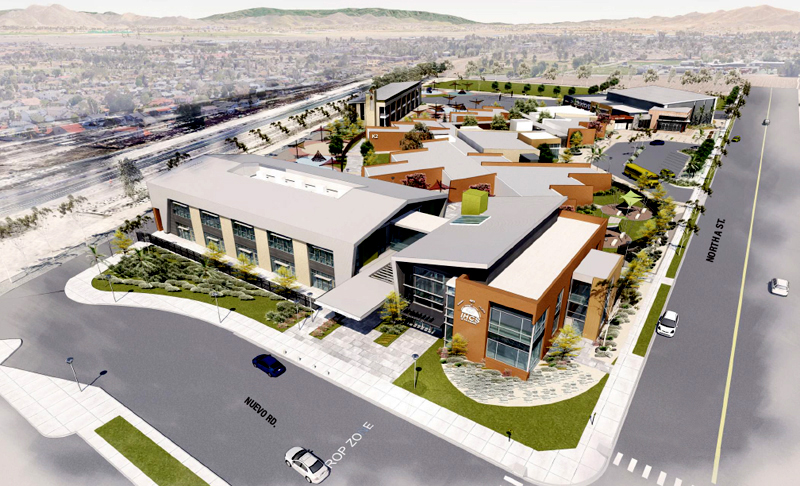
Nan Sanders Elementary School was struggling with losing students to other districts due to its low performance rating—in fact, it was the lowest in the Perris Elementary School District. After parent and teacher surveys and open forums were held, the district made the decision in 2011 to turn it into a charter school and gave it a new name—Innovative Horizons Charter School. It now serves students from kindergarten through eighth grade.
Critical to the school’s mission “to teach students to think,” the school’s number one priority is to provide students with an educational experience that enables them to be critical thinkers and problem solvers. Currently, the district serves approximately 6,000 students in seven other K-6 schools, as well as the Innovative Horizons Charter School. To build on its mission, the school is now in the planning stages of a large expansion.
Collaboration with Ruhnau Clarke Architects
To design the school’s expansion, the district turned to experts in school design: Ruhnau Clarke Architects. BOG has a solid relationship with the firm having worked on many rewarding school projects with them over the years. Leading the project is Project Manager Art Lucero, who collaborates frequently with structural engineers at BOG to keep the project on track.
Jason is awesome and he came to BOG just about the same time I joined Ruhnau thirteen years ago. We’ve worked on many different projects. BOG is incredible…their technical ability is unsurpassed. When they walk into the DSA’s office, I see the trust the DSA has with BOG. It’s great to watch. Their reputation proceeds them wherever they go.
—Art Lucero, Project Manager for Ruhnau Clarke Architects
Successful Learning Happens in Successful Environments
Phase 1 of the project is the expansion of the current campus to be completed in May 2020. The expansion includes a 12,000 sq. ft. two-story classroom building, a 4,400 sq. ft. locker room building and a 21,000 sq. ft. gymnasium and food service building. Structurally, BOG faced some interesting challenges including the large open spaces in the gym and very large storefront windows. Our engineers designed long-span tapered trusses for the roof over the gym with tall masonry walls with pilasters to resist wind and seismic loads.
Providing support-framing for the architectural ‘pop-out’ features was a challenge, but that is the type of project BOG is always eager to find solutions for.”
—Jason Smith, BOG Project Manager
A Phase 2 is tentatively planned and will encompass a second 2-story classroom/administration building and the modernization of the existing library.
Quick Facts
Project Owner: Perris Elementary School District
Architect: Ruhnau Clarke Architects
Ruhnau Clarke Architects Project Manager: Art Lucero
BOG Project Manager: Jason Smith
BOG Project Engineers: Han Kim, James Donahue
Project Size: 37,400 sf
Project Cost: $14M
What is a California Charter School?
While charter schools provide an alternative to other public schools, they are attended by choice; no tuition can be charged; are non-religious and are not subject to some of the rules, regulations and statutes that apply to other public schools. For more specifics on laws governing Charter Schools, click here. (https://www.cde.ca.gov/sp/cs/re/qandasec4mar04.asp)
We’d like the challenge of your next project. Please get in touch with us at 225-399-0823 or by email.
Runhau Clarke Architects
Innovative Horizons Charter School
Read about Nan Sander’s legacy
The Press-Enterprise: Struggling Perris campus becoming charter school
