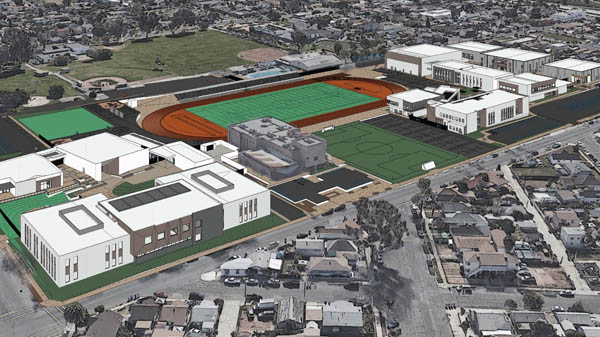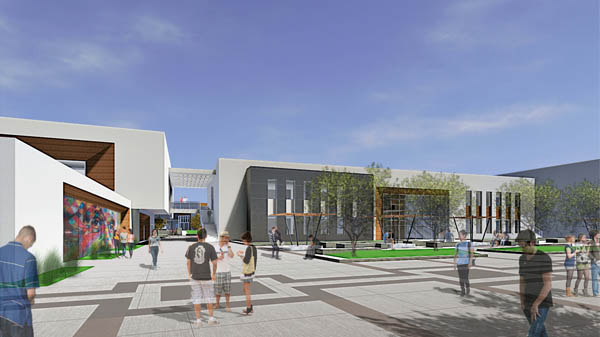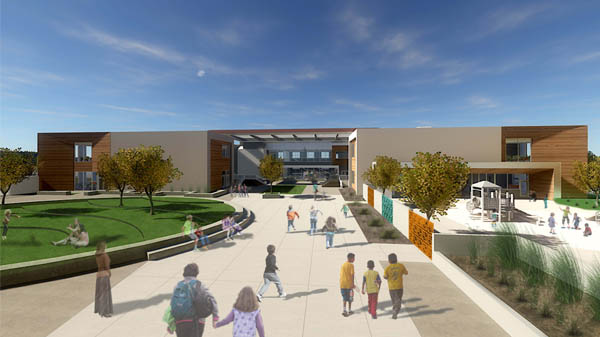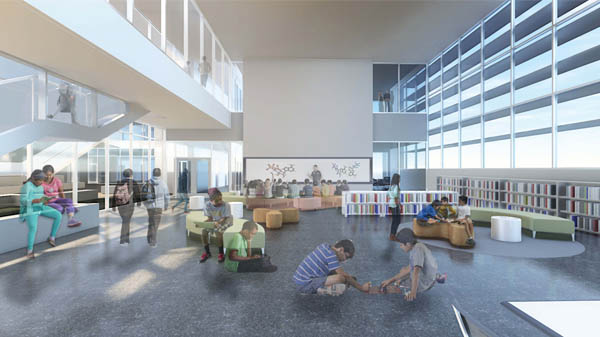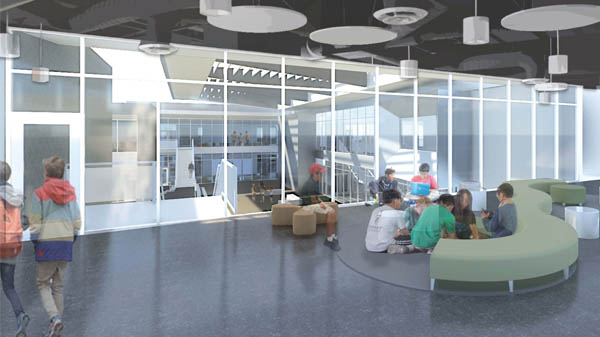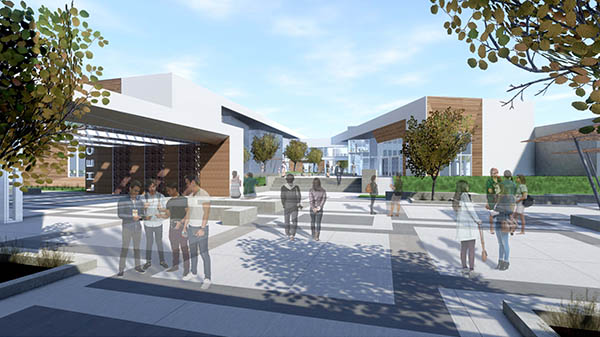
San Diego Unified School District has begun the development of a new K-12 educational facility at the existing Logan K-8 and Memorial Prepatory Middle School located east of downtown San Diego. The new learning center includes classrooms and facilities designed to serve the growing community. The first phase includes selective demolition and reconstruction of existing buildings, and new two-story K-6th grade classroom building, two-story 7th and 8th grade building, Multiple Purpose building, Food Service building, Administration and Lunch Shelter. The new campus will be built on the site of the current Logan K-8 School and Memorial Preparatory for Scholars and Athletes Middle School.
Baker Nowicki Design Studio‘s architecture responds to the design aesthetic of this culturally diverse community. The campus will be enhanced by a comprehensive public art master plan that has been developed to engage the local arts community in the campus design.
BOG Constructions’ design utilizes metal decking, and steel beams and columns with SidePlate® Moment Frames as the lateral system. Foundations will be concrete-grade beams and continuous footings.
The architecture makes use of open-floor plans and expansive areas of glass, so BOG responded to the design by utilizing moment frames which provide openness, making them the ideal choice for this project.
Location: San Diego, California
Owner: San Diego Unified School District
Architect: Baker Nowicki Design Studio
Structural Engineers: BOG Constructions
Size: 220,000 sq. ft.
The facilities’ design incorporates a positive learning environment that promotes student safety and security while providing for college and career readiness, with dual pathways in medical sciences and architectural design and engineering.
The project’s development has been carefully phased to allow the existing buildings to stay in use during the construction of the new buildings, allowing teaching to continue uninterrupted without displacing students to 0ff-site interm facilities.
When completed, the project will encompass 220,000 square feet of buildings on a 20-acre site with a projected cost of 90 million dollars.
The project is currently under review at the Division of the State Architect (DSA), with construction slated to begin in early 2018.
