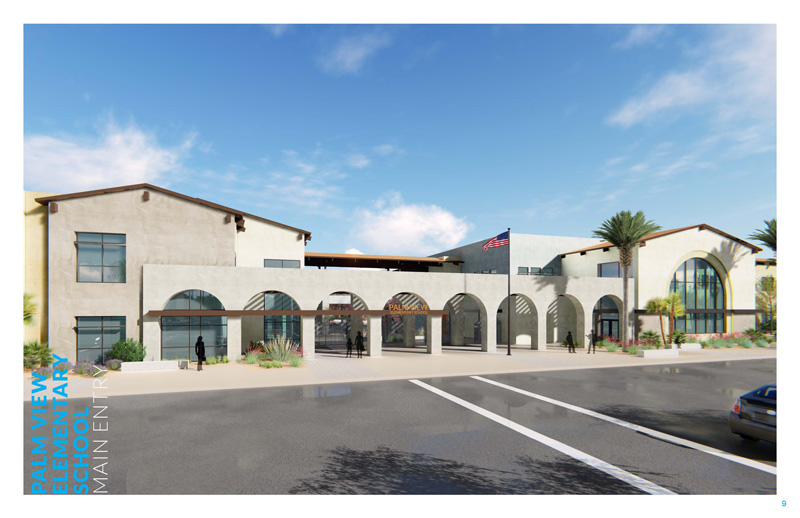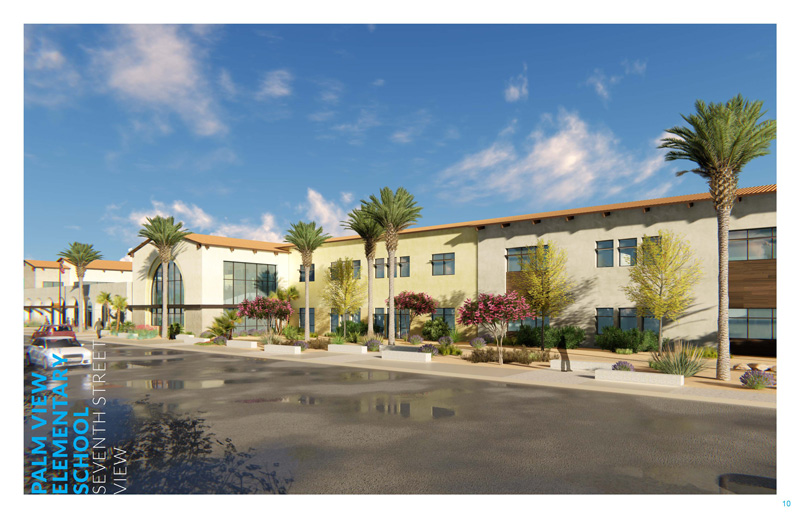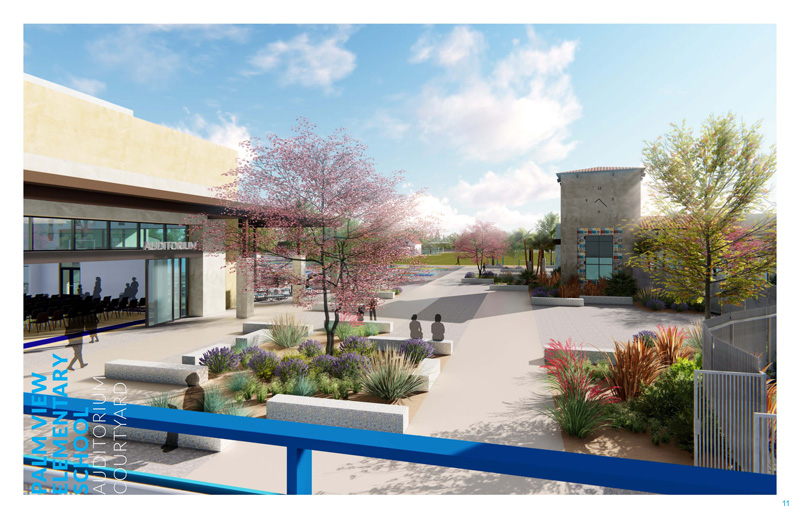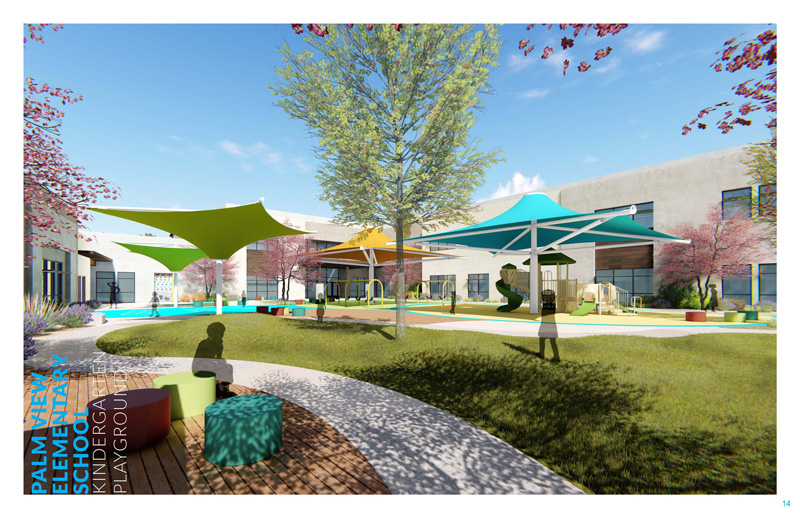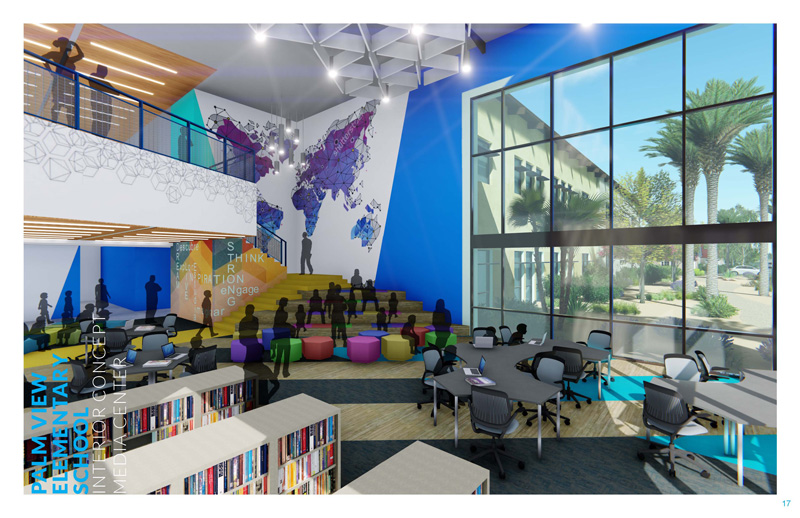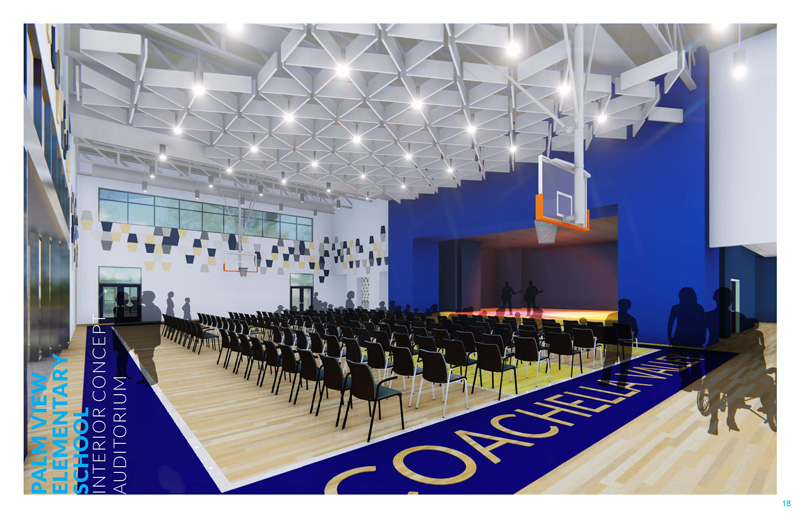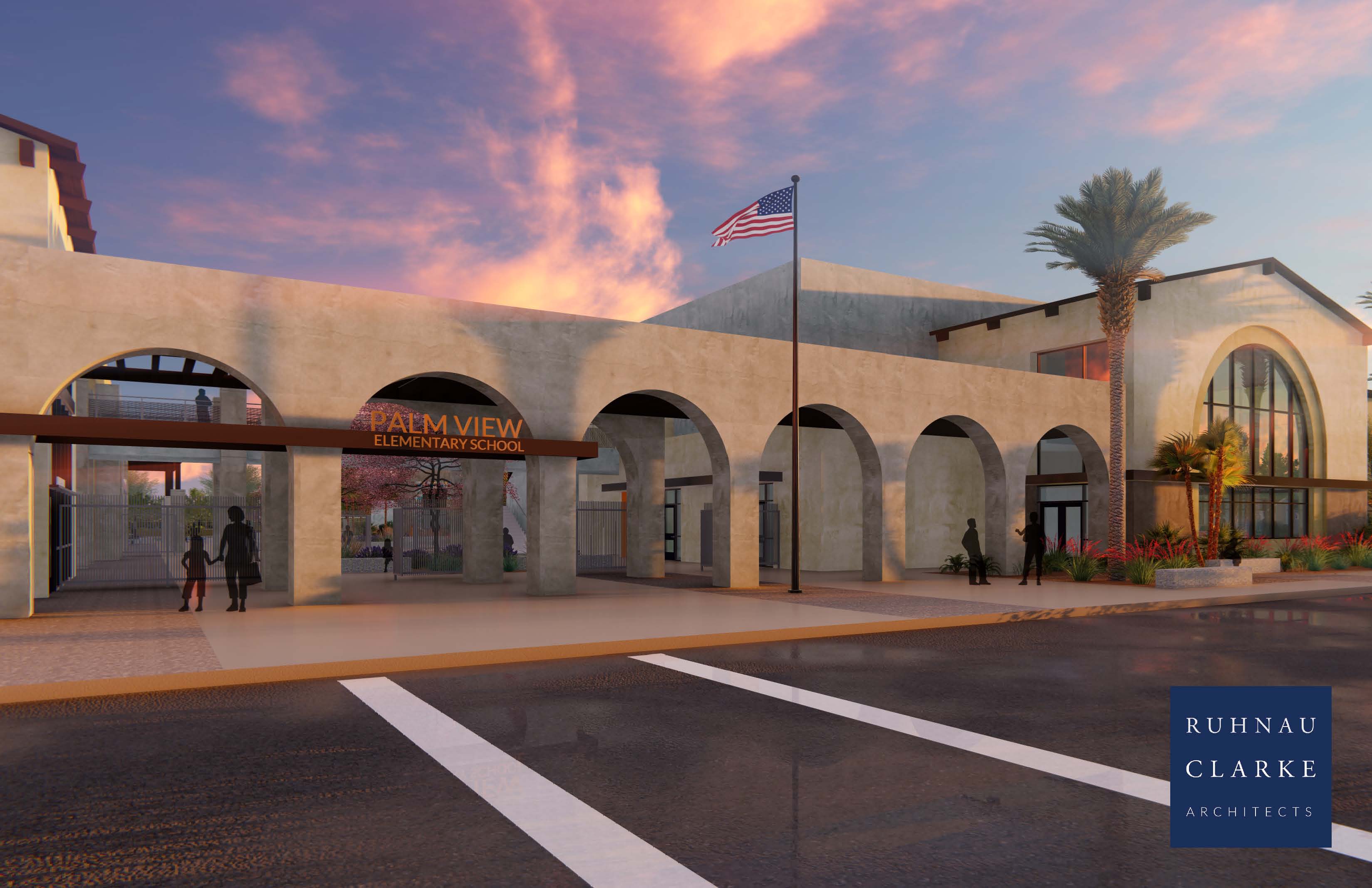
The Coachella Valley Unified School District is in the planning stages to rebuild its oldest school in the district. Built in 1928, Palm View Elementary is celebrating its 90th year. The school will be home to about 800 students and will undergo a complete redesign and reconstruction. Asbestos issues plague the existing school, while its last major update was done way back in 1988. Ruhnau Clarke Architects has been working on the design and will honor the historic nature of school by preserving a number of iconic features found in the original design.
Quick Facts
Owner: Coachella Valley Unified School District
Architect: Ruhnau Clarke Architects
Project Manager: Dan Goon, Senior Project Manager
BOG Project Manager: Jason Smith
Project Size: 83,000 sf
Project Cost: $28M
Construction Start: August 2018
Completion: December 2019
Funding: Measure D funds
Community Involvement
As with most large school-design projects, charettes are held to learn from parents, teachers and members of the community to provide input to the project teams on needs, wants and desires.
“Build the school of your dreams,” said board member Joey Acuna to a group of about 100 parents and teachers gathered at Palm View Elementary at a recent meeting. “It’s up to you.”
Parents expressed the need for more structures for shade and air conditioning, a large multipurpose room, increased parking, easier parent pick-up and drop-off zones and a design that maximizes safety.
BOG’s Design Role
This school project is especially challenging for BOG’s engineers since the entire campus of Palm View Elementary is being completely reconstructed. The team thrives on the opportunity to structurally design entire campuses like this. While architects design the built environment, BOG’s challenge is to design the structure in the most creative, safe and budget-conscious manner—while maintaining the architect’s intention.
Our close and continuous collaboration with Ruhnau Clarke Architects has allowed for creative solutions to the various design challenges in a timely and cost-effective manner.”
—Tyler Poucher, Project Engineer, BOG Constructions
Structural Systems
- The project’s structural system is a hybrid, consisting of both wood and steel construction.
- The roofs and floors are framed with wood I-joists and conventional lumber, supported by wood-bearing walls, glu-lam beams and steel beams.
- The seismic load-resisting system consists mainly of horizontal plywood diaphragm and vertical plywood shear walls.
- One of the buildings (Building 100) has steel special-concentric braced frames to resist a portion of seismic forces.
- Foundations consist of conventional shallow-spread footings, caissons and grade beams.
One of the most striking design feature is the 100-foot long pedestrian bridge that connects the Multi-Purpose/Administration Building to the two-story Classroom Building. The design not only connects the physical environment but literally bridges students and teachers together in a unique way.
To see more K-12 schools visit our projects and contact us to learn how we can collaborate on your next project.
Additional Links
Palm View and North Shore to Get New Elementary Schools
, Desert Sun
Ruhnau Clarke Architects
