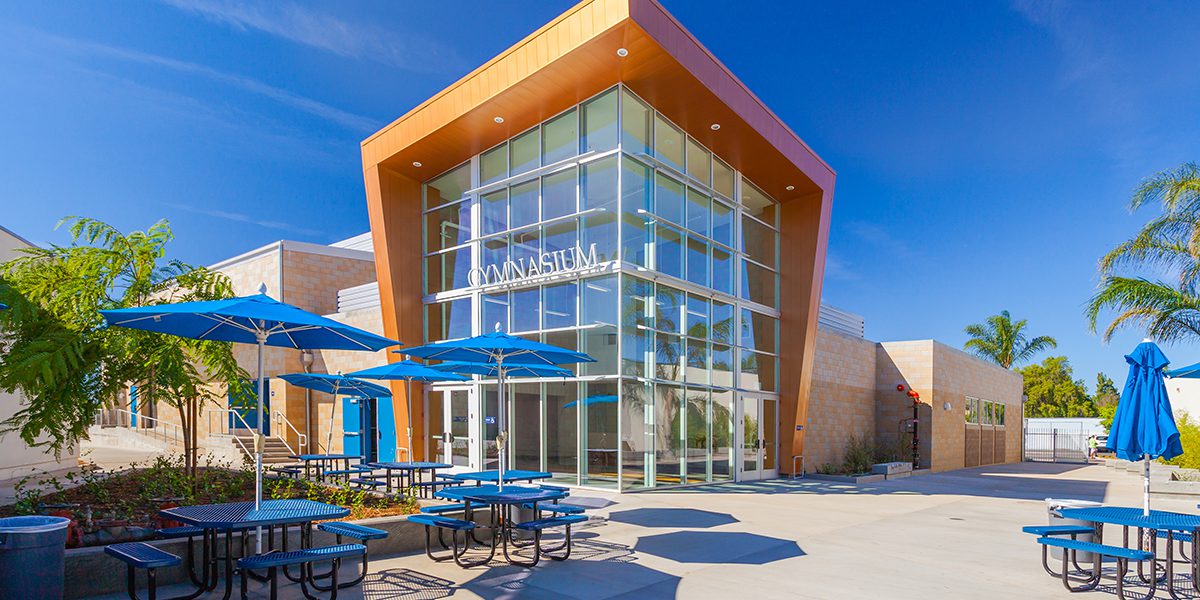
Montgomery Middle School Gymnasium
Project Summary
The new gymnasium at Montgomery Middle School is a multi-purpose facility that includes a basketball court, stage platform, weight-training facility, restrooms and a reception lobby. The high-bay reception lobby is bordered with full-height glass walls. The gymnasium utilizes natural lighting provided by large clerestory windows and skylights.



