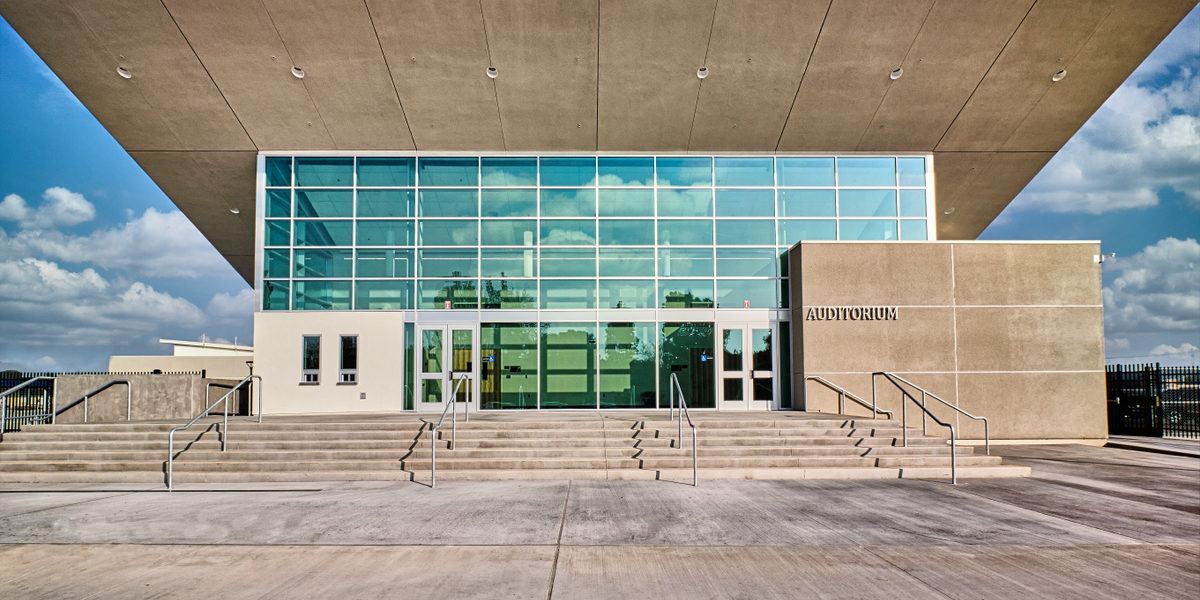
Pacifica High School Auditorium
Project Summary
The 450-seat Performing Arts Center at Pacifica High School was part of a multiple building replacement project for the aging 1800 student campus. Pacifica High School is a silver medal recipient from US News and World Reports based on state wide testing results and how well its students are prepared for college. Helping the school to bring their facility up to a standard on par with their academic performance, BOG was able to secure eligibility for the school district to use in pursuing Proposition 1D replacement funding under the State’s Seismic Mitigation Program. In addition to the new auditorium, the replacement project consisted of five new classroom buildings, a dedicated science building, a cafeteria, a library and media center, and a new gymnasium and aquatic center.
Learn more about projects like these from the architect, Westgroup Designs.



