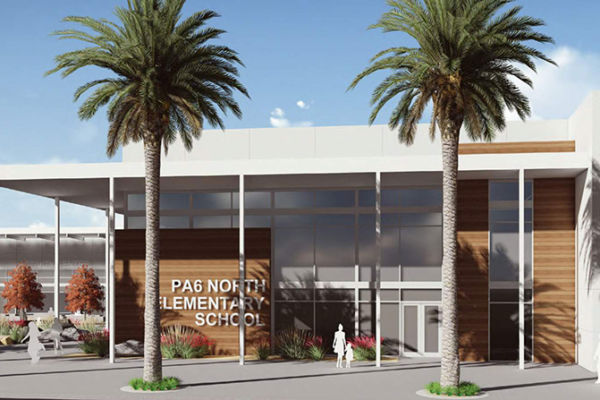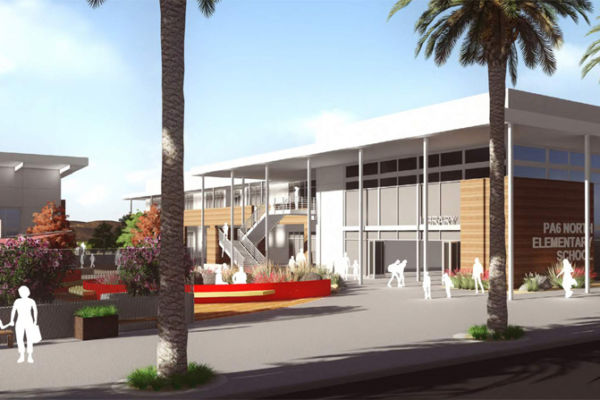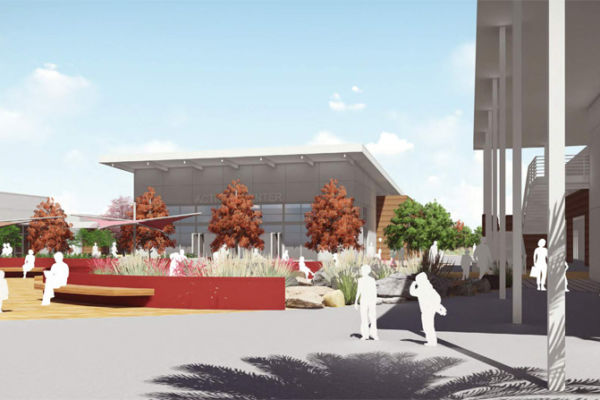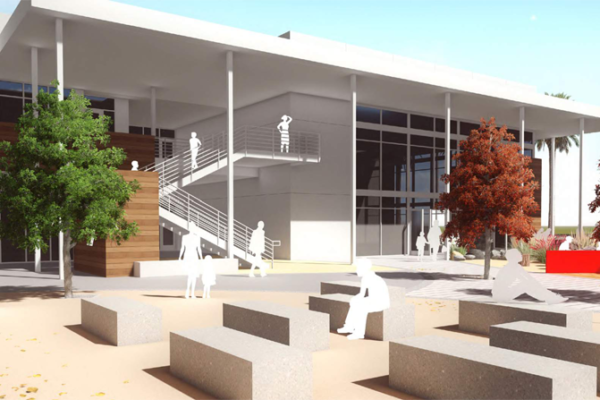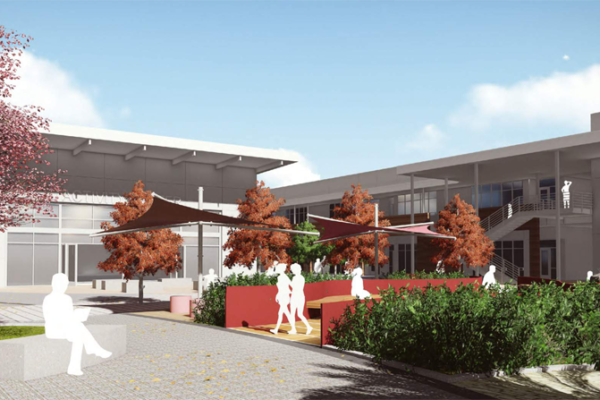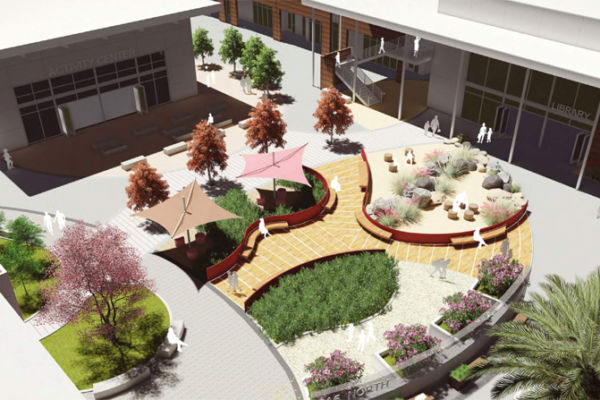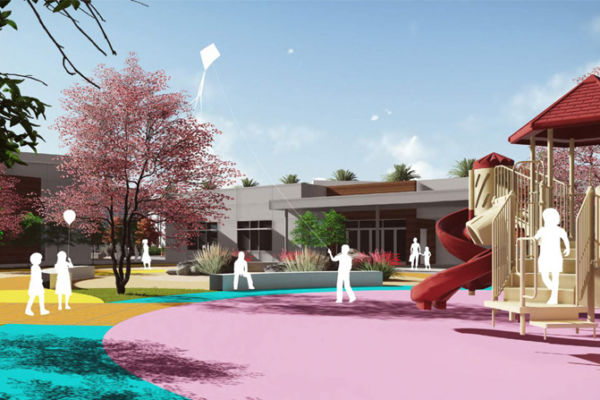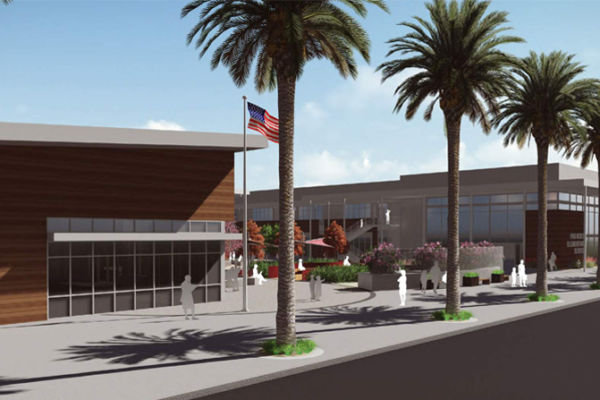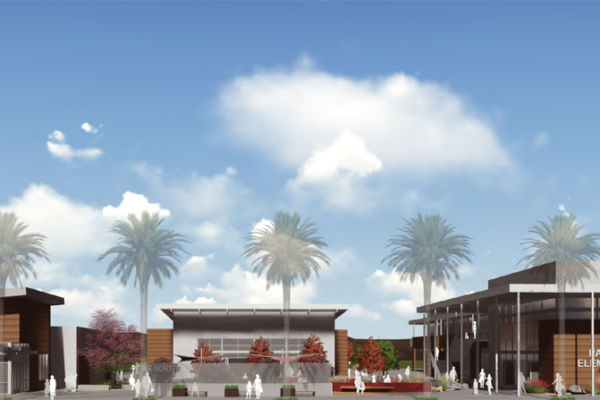Who holds the future in our society? Most people say it is our youth as children will inherit our world, our communities, our government. It’s not surprising that educating younger generations is at the center of providing excellence in education, serving up knowledge, opportunity, tools and building nurturing environments to help them become thoughtful, successful individuals.
Located in BOG’s backyard, the Irvine Unified School District’s (IUSD) promise is to provide “the highest-quality education” to its community. It’s by acting on this promise that the district is building a new campus with the project name PA6 North Elementary School. The K-6 campus supports the district’s vision to “provide an environment that nurtures the quest for quality education.” IUSD one of the largest school districts in Orange County and serves about 33,000 students with its 26 elementary schools, six middle schools, five high schools and one continuation school.
BOG is pleased to collaborate with the architecture firm of Ruhnau Clarke Architects (RCA) on this project. RCA was selected by the district for their unique approach to architectural design to enhance learning. The design for the campus has been completed and is being reviewed by the DSA.
Changing the Way Teachers Teach and Students Learn
How do you create an inspiring space that to survive the wear and tear every day by hundreds or maybe even thousands of students, teachers, parents and community supporters? Not only is the design challenging, but also a district’s budget may be an obstacle of its own. However, with the right approach, a school can be the foundation of a generation.
“By working collaboratively with RCA, we were able to provide an efficient and cost-effective structural system to allow IUSD to build on a tight site.”
Jason Smith, Project Manager, BOG Constructions
Design Features
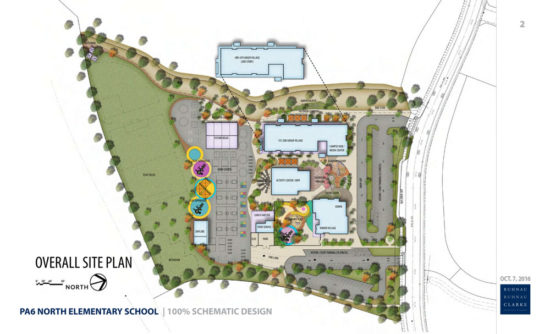
- Entry Court faces the main visitor parking that welcomes everyone entering the school.
- Administration Center houses offices, conference room, faculty workrooms and lounge.
- Kindergarten Village sits directly adjacent to the Administration Center.
- Provides sense of connection for the youngest students
- Uniquely designed wing creates a flexible learning environment
- Kindergarten classrooms clustered around a shared commons Activity Center
- Indoor and outdoor learning and play within the Activity Center utilizes operable glass walls and overlooks the Play Court
- Multi-Purpose Room opens up to accommodate large events and receptions.
- Music Labs and classrooms. Opens into a Performance Amphitheater.
- Classroom Villages creates teaching and learning outside the walls of classrooms.
- Unique 2-story classroom and Media Center: classrooms designed as “villages” with direct access to the campus hub.
- Innovation and Design Labs
- Classrooms clustered around dynamic courtyards to support diverse teaching styles and group size
- Classrooms open up to series of flexible, shaded, outdoor learning spaces for different-size groups
- Food Service Building
- Outdoor Spaces
- Extensions to interior learning environments
- Hard Courts, Playgrounds and Fields
- Landscape Architecture
- Beautiful courtyards double as outdoor learning environments.
- Variety of seating areas, paired with natural tree shade, fabric shade shelters.
- Plant palette combines fragrances, colors, texture and movement.
Quick Facts
- Irvine Unified School District
- Architect: Ruhnau Clarke Architects
- BOG Project Manager: Jason Smith
- Architecture design completed Spring 2017
- Currently under DSA review
- Construction begins April 2018
- Scheduled completion date August 2019
- Opening ceremonies August 2019
- Size: 11.3 acres. 59,000 sq. ft.
- Location: City of Irvine in the residential village of Portola Springs
Structural Systems
- Constructed with wood framing utilizing wood I-joists for roofs and floors and conventional lumber for the remainder.
- The seismic load-resisting system consists of horizontal plywood diaphragms and vertical plywood shear walls.
- The foundation system consists of conventional shallow-spread footings grounded in compacted fill.
